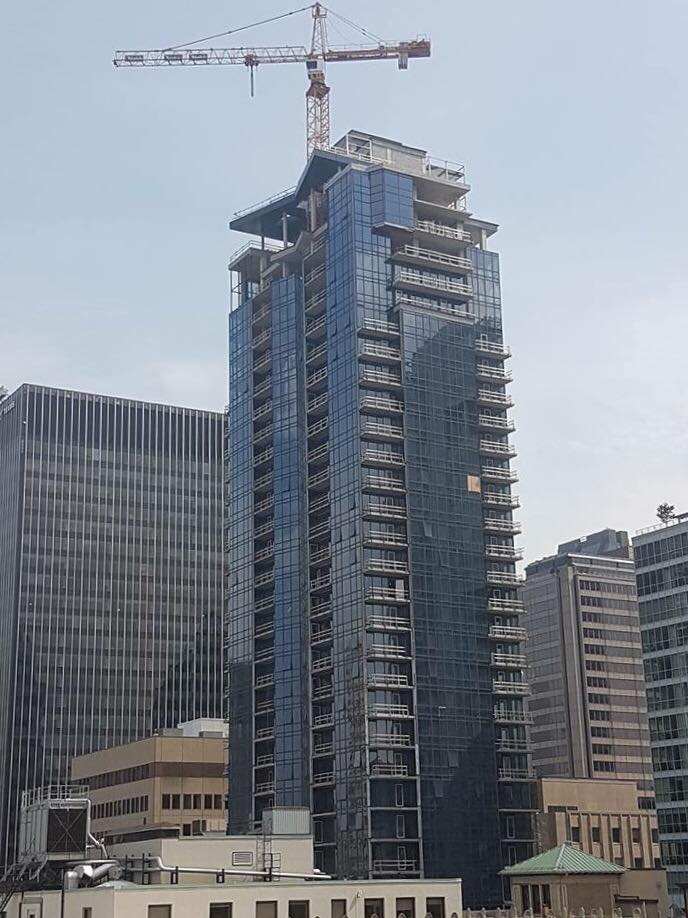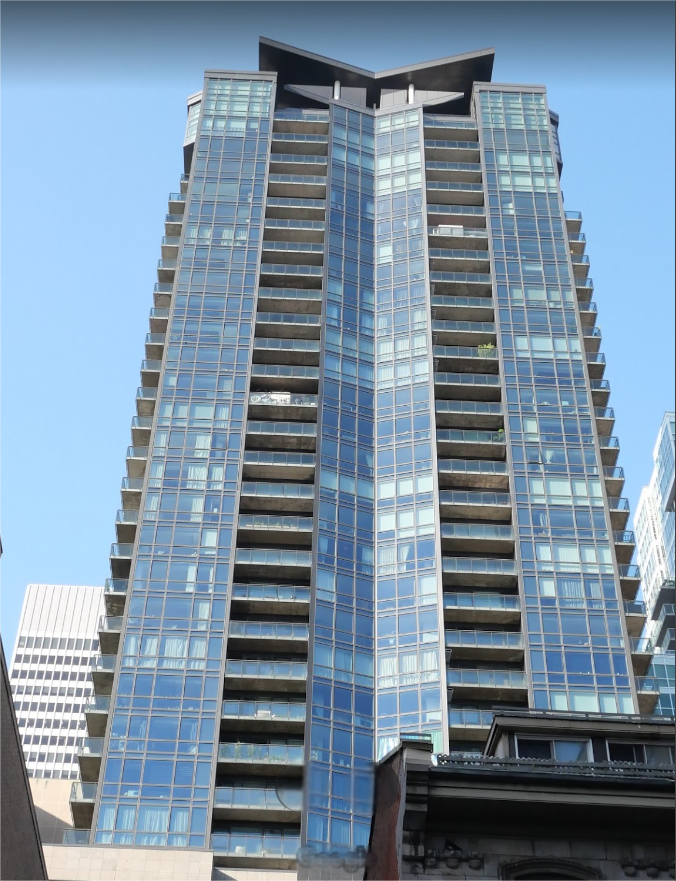
General information
Project: TOM CONDOS
Building Height: 122M(400ft)
Location: Montreal, Quebec Canada
Area of Curtain Wall:10000 M2
Curtain Wall Type: Unit-typed Curtain Wall
Construction started June 2014
Completed: 2018
Floor count:40
Architect: Karl Fischer
Architecture Design: COREV IMMOBILIER INC.
Structural engineer: bouthillette Parizeau
Facade designers and suppliers: SunFrame Facade Engineering Company

Tom Condos is a skyscraper in Montreal, Quebec, Canada.
The tower is located on Union Avenue between René-Lévesque Boulevard and Cathcart Street, near the Altitude Montreal tower and the Place Ville Marie. The tower has 40 floors and 122 m (400 ft) tall, and consists of 322 condos.
The building has a unitized curtain wall structure and the exterior walls are made of high-quality Low-e glass, which not only makes the overall building look more modern, but also reduces sunlight radiation and ensures lighting and ventilation of the house.When designing and constructing the exterior wall of this building, sunframe fully incorporated the architect's opinions and carried out construction in accordance with strict standards. In the end, TOM CONDOS's curtain wall was successfully completed, and the client was very satisfied with it.