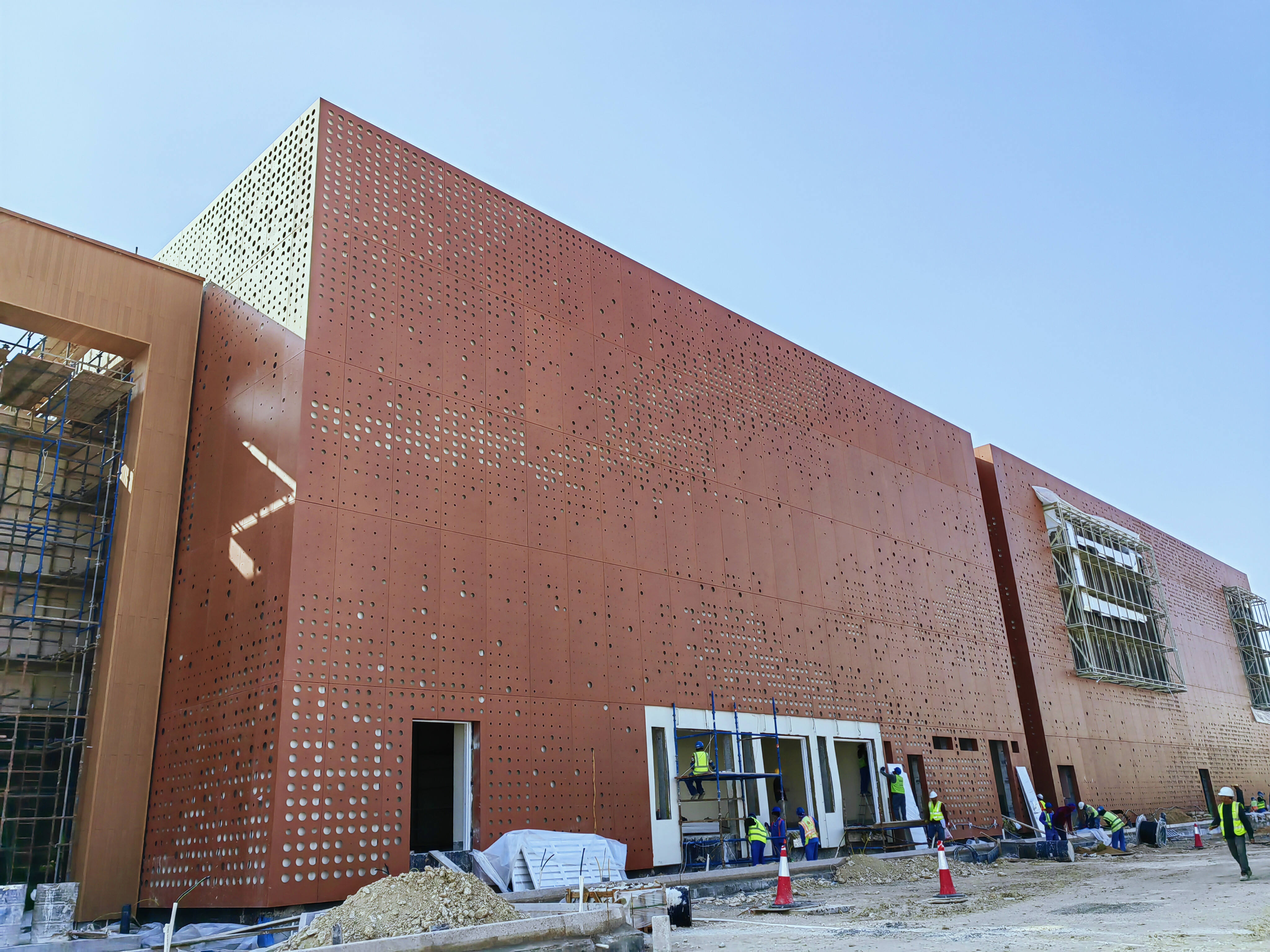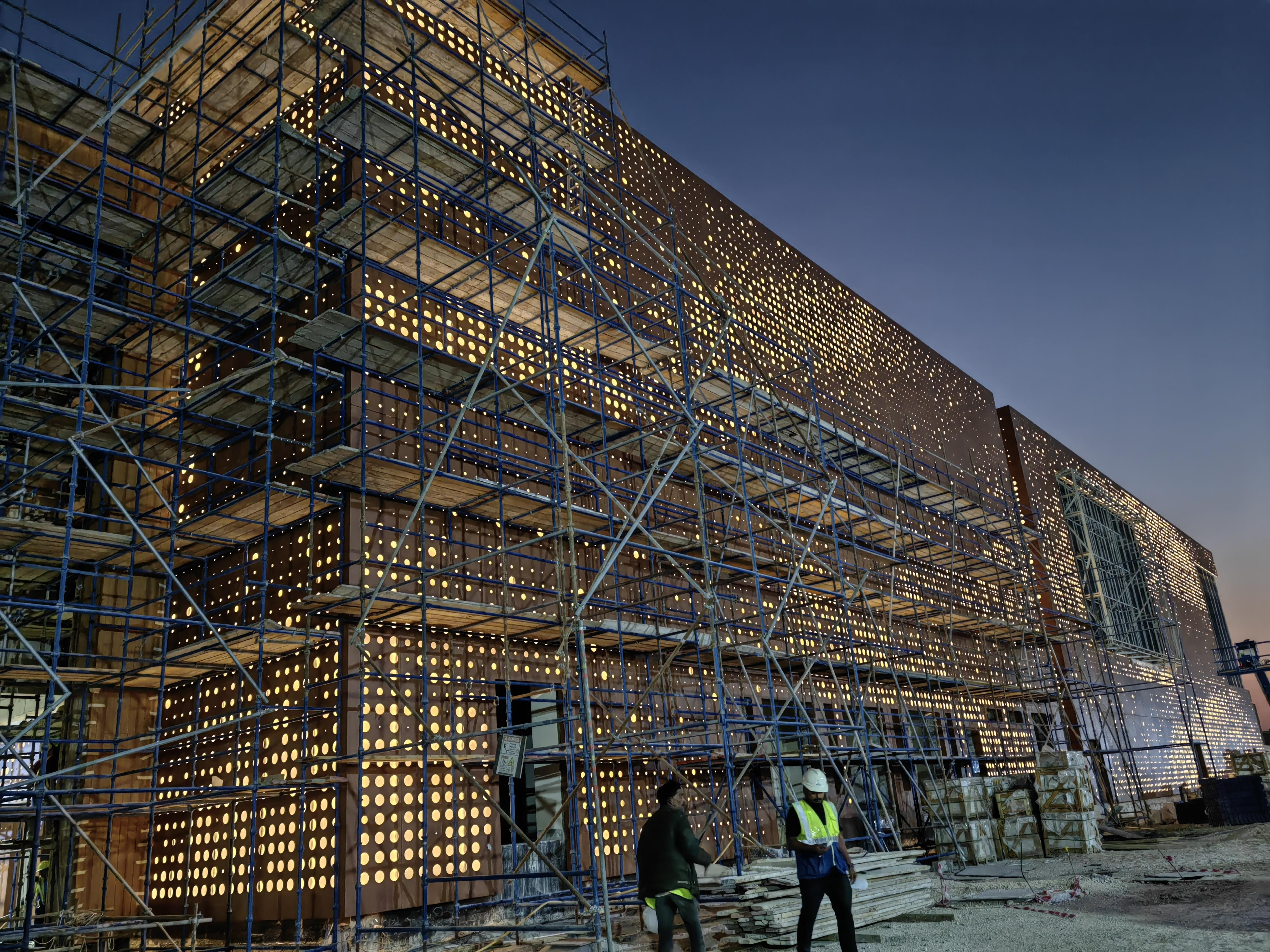
Project : G+1 CENTRO MALL
Client : GHANIM SULTAN H. KUWARI
Consultant : DSG / MZP
Main Contractor : K AND H SONS OF ALMANA
Scope of Work:
B1 & B2 Perforated aluminium facade system around 5500+ sqm
From design to installation‘

Project Description:
SunFrame Facade Engineering Company was responsible for the entire process from design to installation for the G+1 Central Mall project. The Sunframe teammeticulously handled every aspect, starting with the initial design phase wherethey collaborated closely with architects to ensure the facade's aesthetic andfunctional requirements were met.Emphasizing the main concept of a desert oasis, the perforated panels wereintricately designed with different perforation ratios to incorporate lighting effectscreating the illusion of sand falling from the sky. This innovative approach added a dynamic and captivating element to the facade.
The installation phase was executed with the same level of dedication and skill.The SFFE team coordinated and managed the on-site installation, ensuring thatthe panels were securely and accurately fitted to the building's structure. Theircomprehensive approach, from design to installation, exemplified theircommitment to excellence and resulted in the successful completion of the G+1Central Mall project, setting a new benchmark in facade engineering.